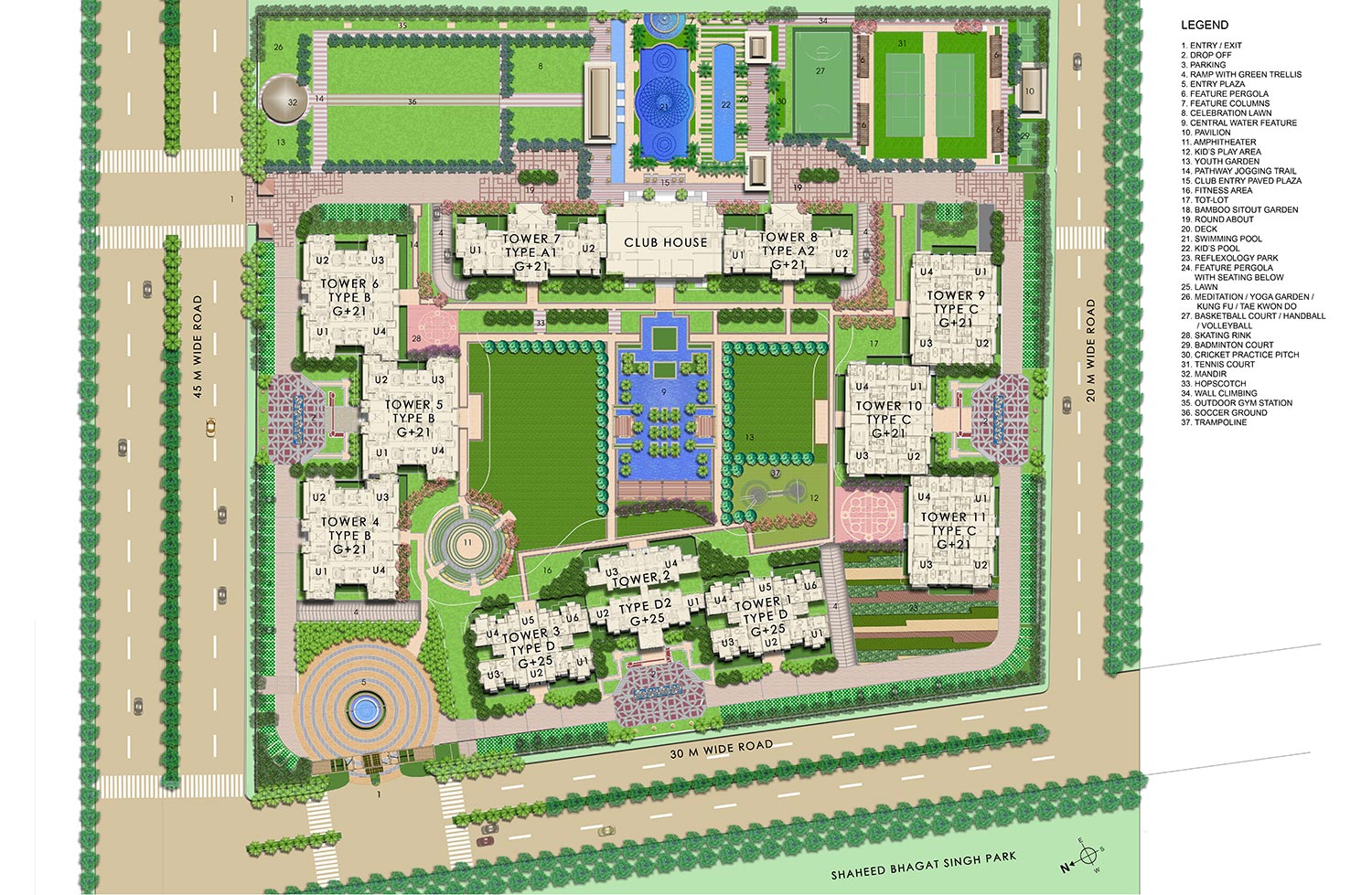Overview
Before we complete the project review, let us look at the major details of Ace parkway.
Project Area
12 Acres
Sizes
1500 Sq.Ft. - 2500 Sq.Ft.
Project Units
1700 units
Launch Date
Nov, 2022
Avg. Price
7500/- sq.ft
Possession Date
Ready to Move
Total Towers
14 Towers
Total Floors
22 Floors
Why Ace Parkway ?
Ace Parkway Amenities
The Amenities of Ace parkway for the Residential Project is mentioned below.
SPECIFICATION
FLOOR PLAN
SITE PLAN

Pricing Sheet - T5 (4th Floor and Above) ** Price subject to rate revision
| Unit Configuration | 3 BHK + Utility | ||
|---|---|---|---|
| Super-Area | 2190 Sq ft | 203.5 Sq.ml | |
| Payment Plan | 50 :50 | ||
| Sno. | Description | ₹/SQ.ft | Amount |
| Al | Launch Basic Price | ₹ 7.499 | ₹ 164,22,810 |
| B1 | Garden + Corner PLC | ₹ 200 | ₹ 4,38,000 |
| C1 | Car Parking (Back to Back) | ₹ 6,00,000 | |
| 1 | Selling Price (A1 + B1 + C1) | ₹ 1,74,60,810 | |
| A2 | Leasa Rantal | ₹ 100 | ₹ 2,19,000 |
| B2 | IFMS | ₹ 35 | ₹ 76,650 |
| C2 | Dual Meter Charges | ₹ 25,000 | |
| 2 | Other Charges - Payable On Pass. (A2 + B2 + C2) | ₹ 3,20,650 | |
| Cost Of Property (1+2 ) | ₹ 1,77,81,460 | ||
Pricing Sheet - Penthouses ** Price subject to rate revision
| S No | Description | Price |
|---|---|---|
| A1 | Basic Price(₹/sq.ft) | ₹ 8,999 |
| B1 | Car Parking - 3 Slot (₹) | ₹ 10,00,000 |
| 1 | *Selling Price (A1 + B1) | |
| A2 | Lease Rental (₹/sq.ft) | ₹ 100 |
| B2 | IFMS(₹/sq.ft) | ₹ 35 |
| C2 | Dual Meter Charges | ₹ 25,000 |
| 2 | *Other Charges - Payable on Possession(A2 + B2 + C2) | *Cost of Property(1+2) | #Payment Plan - 50:50 |
Pricing Sheet - T7 (4th Floor and Above) ** Price subject to rate revision
| Unit Configuration | 4 BHK + Utility | ||
|---|---|---|---|
| Super-Area | 3220 Sq ft | 299.1 Sqm | |
| Payment Plan | 50 : 50 | ||
| Sno. | Description | ₹/Sft | Amount |
| Al | Basic Price | ₹ 7.499 | ₹ 2,41,46,780 |
| B1 | Garden + Corner PLC | ₹ 200 | ₹ 6,44,000 |
| C1 | Car Parking (Back to Back) | ₹ 600,000 | |
| 1 | *Selling Price (A1 + B1 + C1) | ₹ 2,53,90,780 | |
| A2 | Leasa Rantal | ₹ 100 | ₹ 3,22,000 |
| B2 | IFMS | ₹ 35 | ₹ 1,12,700 |
| C2 | Dual Meter Charges | ₹ 25,000 | |
| 2 | Other Charges - Payable On Pass. (A2 + B2 + C2) | ₹ 4,59,700 | |
| *Cost Of Property (1+2) | ₹ 2,58,50,480 | ||
Pricing Sheet - T8 (4th Floor and Above) ** Price subject to rate revision
| Unit Configuration | 3 BHK(Large) + Utility | ||
|---|---|---|---|
| Super - Area | 2460 sft | 228.5 sqm | |
| Payment Plan | 50 : 50 | ||
| Sno. | Description | ₹/Sft | Amount |
| Al | Basic Price | ₹ 7.499 | ₹ 1,84,47,540 |
| B1 | Garden + Corner PLC | ₹ 200 | ₹ 4,92,000 |
| C1 | Car Parking (Back to Back) | ₹ 6,00,000 | |
| 1 | *Selling Price (A1 + B1 + C1) | ₹ 1,95,39,540 | |
| A2 | Leasa Rantal | ₹ 100 | ₹ 2,46,000 |
| B2 | IFMS | ₹ 35 | ₹ 86,100 |
| C2 | Dual Meter Charges | ₹ 25,000 | |
| 2 | Other Charges - Payable On Pass. (A2 + B2 + C2) | ₹ 3,57,100 | |
| *Cost Of Property (1+2) | ₹ 1,98,96,640 | ||
Pricing Sheet - All Tower (Ground -3rd floor) ** Price subject to rate revision
| S No | Description | Price | |
|---|---|---|---|
| A1 | Basic Price(₹/sq.ft) | ₹ 8,999 | |
| B1 | Garden / Corner PLC (₹/Sft) | ₹ 100 | |
| C1 | Car Parking**-Back to Back/Single(₹) | ₹ 6,00,000 | ₹ 3,50,000 |
| 1 | *Selling Price (A1+B1+C1) | ||
| A2 | Lease Rental (₹/sft) | ₹ 100 | |
| B2 | IFMS(₹/sft) | ₹ 35 | |
| C2 | Dual Meter Charges(₹) | ₹25,00 | 2 | Other Charges - Payable On Pass. (A2 + B2 + C2) | *Cost of Property(1+2) |
LOCATION MAP